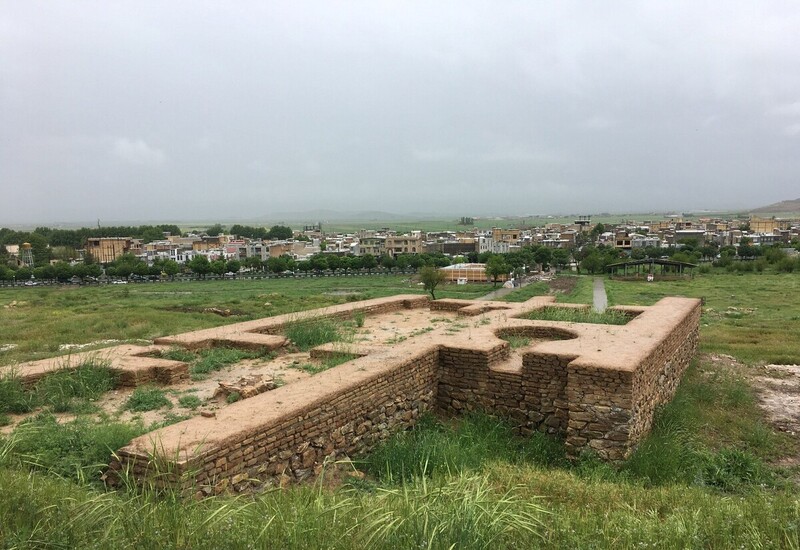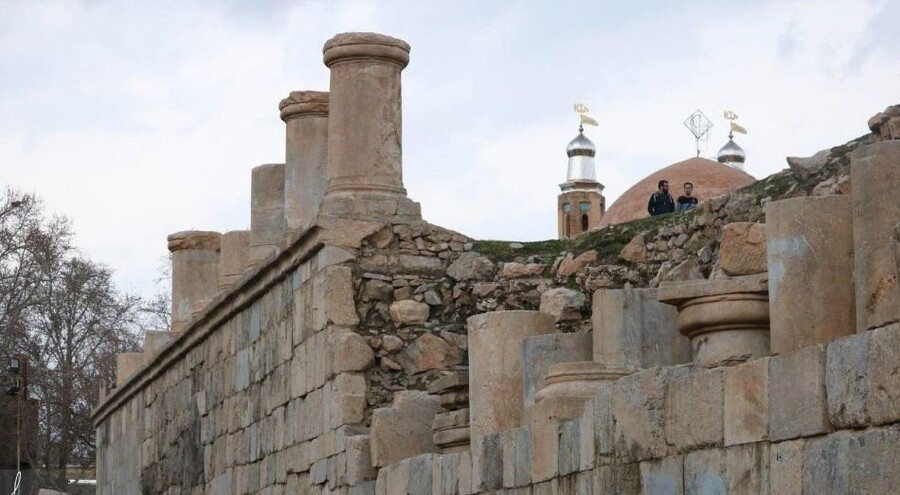Location of Anahita Temple
Anahita temple is located in Kangavar city in Kermashan (Kermanshah) Province and it is 94 kilometers away from Kermashan city. The Kermashan-Hamadan Road is located on the west side of the temple. Kangavar is the most eastern city in Kermashan Province and most of the population of this city are Kurdish people speaking in Laki dialect.
Anahita Temple is a large stone made building located on a hill in Kangavar plain. This temple that is ruined mostly was made for worshiping the Goddess of Springs and Rain. Some people believe this was one of Khosrow Parviz's, the last Sassanid King, unfinished castles.
Anahita Temple is the largest stone building in the East part of Kurdistan that is unfortunately ruined mostly due to the 1957 earthquake but it is still one of the most magnificent buildings of its age.
There is a stone mine 2 kilometers from this temple that was the source of the stones used to make this temple.
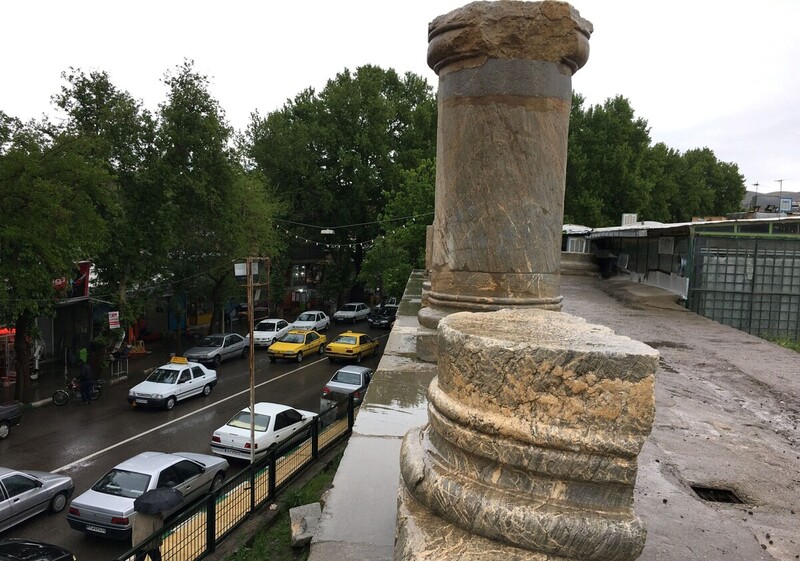
The History of Anahita Temple
Based on all the evidence left of this temple and especially those that were made for the Goddess of Springs, Rain, and Water, Anahita, the history of this temple goes back to the Mithra period centuries before the Christ. It is not clearly known when the first building block of this temple was established exactly. Some researchers say that building this temple began at the time of the Achaemenians. Some others assume it was built by Khosrow Parviz of the Sassanid dynasty based on some Arabic and Persian documents written about this place. A number of researchers believe that it was built three centuries before Christ. However, all the researchers believe that it was finished in the last years of the Sassanid dynasty. After the Muslim Arabs came to this region, the function of this temple changed. On the northwest part of it, a tomb of the holy Ibrahim, a mosque, and a market were built. Some monuments belonging to the Seljuk dynasty were found in the location of the temple.
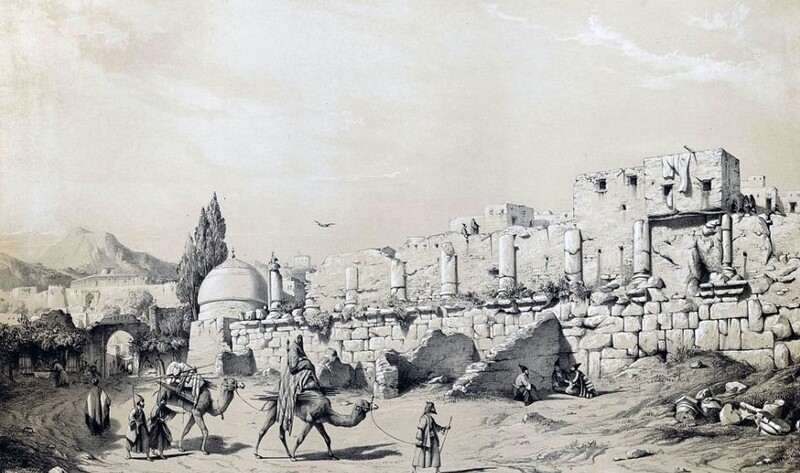
Years later when some parts of the temple were ruined, the local people began to build their houses on these ruins, thus, a part of the temple now is underneath a village named "Gachkan". This village was still populated until half a century ago but later it was evacuated and the people were transferred to another place in order to preserve Anahita temple's monuments.
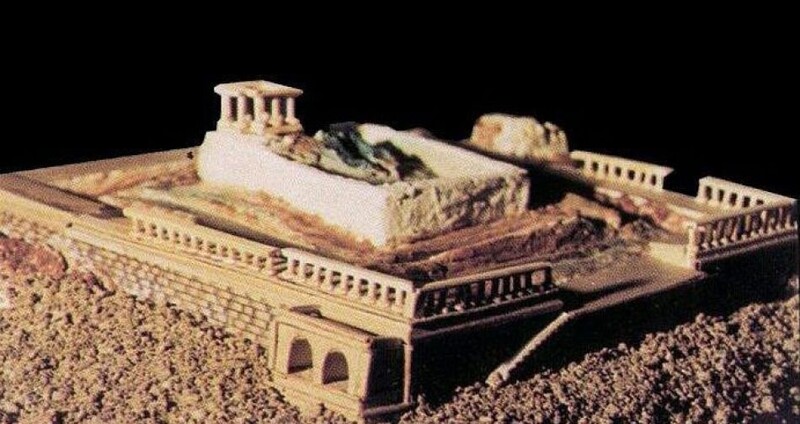
In 37 A.D., a Greek geographer, Isidore of Charax, in one of his books called "Parthian Stations" wrote about Anahita Temple for the first time that is located in Kangavar city. He pointed out that this was Artemis Temple which was one of the Greek myths equal to Anahita in Mithraism. That is why this temple has been known as Anahita Temple since then.
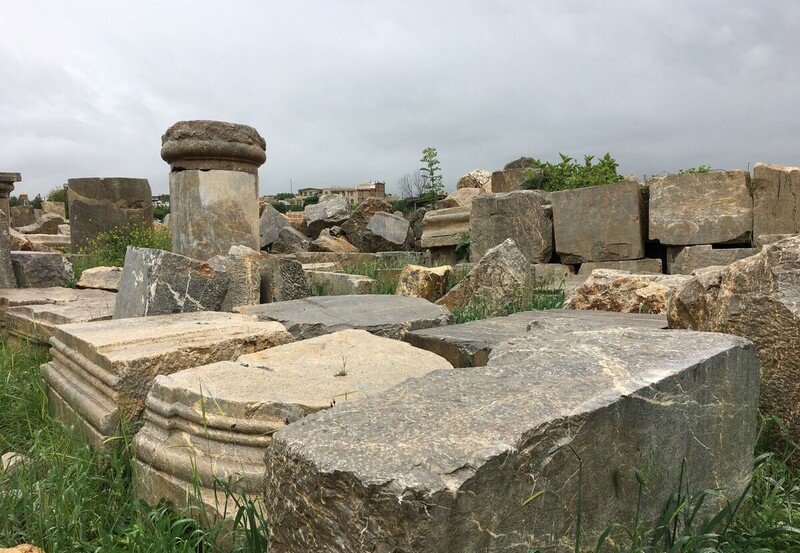
The Structure of Anahita Temple
It was built on a hill as high as 32 meters in the Kangavar plains. There is a stone wall surrounding the temple and there are also some stone platforms to straighten the slopes on the hill. The main entrance of the temple is located on the south part of the hill. From the entrance gate, there are two rows of stairs for the people to enter the temple.
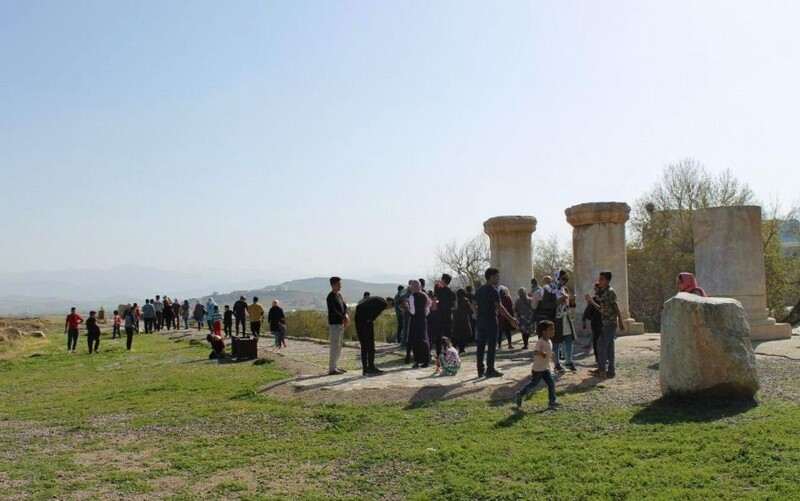
The very first people who started to research this temple were two European orientalists called "Eugene Flandin" and "Pascal Coste". They believed that this temple's structure had been built based on Greek architecture. In order to prove this assumption, they used the temple of Palmira in Syria as evidence. European researchers believe that at the time of the Parthian and Sassanid dynasties, there were cultural relationships with Greece at that time thus these buildings had been built looking like Greek structures.
The Main Parts of the Temple Still Remaining
The Walls and Platforms Around the Temple
In order to create a flat surface on the hill, the temple's architectures used large sized rocks, construction plaster, and stone walls and platforms as thick as 18 meters. There are several large stone pillars built on the platforms.
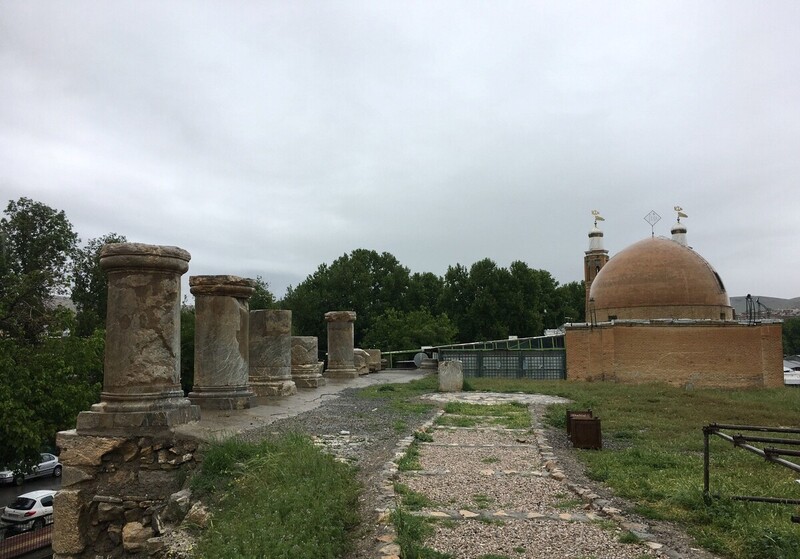
Entrance Stairs
On both sides of the southern entrance of the building, there are two rows of stairs. Each stair is as big as 1.54 meters wide and at the end, a flat terrace will appear that is as high as the temple. There are no pillars on this terrace. When the Muslims came into this area, they covered these stairs with pieces of bricks in order to make it easier for their horses to walk up there, so this part of the temple has been preserved better than the other parts.
There are 26 stairs on the east side and 21 stairs on the west side.
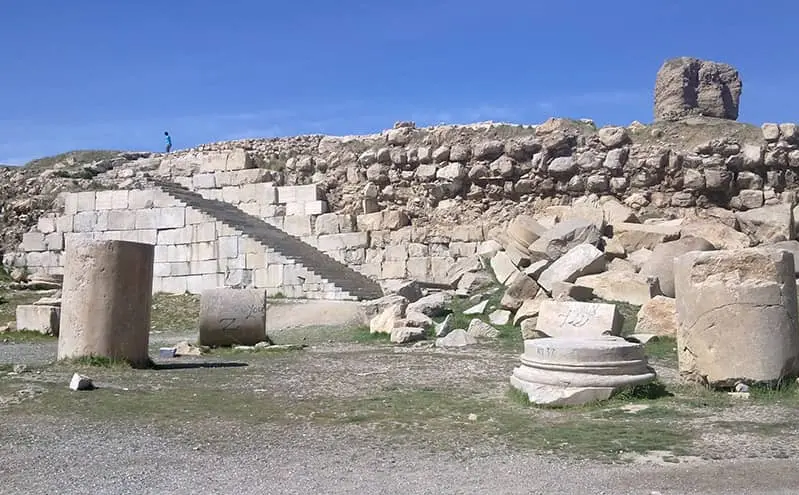
Pillars
There is a row of stone pillars on each wall of this temple. Their heights are three times larger than their diameter which is one of the magnificent features of this structure. There is no other temple in the world to have such large pillars.
The pillars are made of three parts. Most professional experts think that the reason for the way these pillars are made differently from pillars existing in other temples in other places is that they were not made to carry the weight of a roof on top of them, but rather they were made to clearly show the borders of the temple.
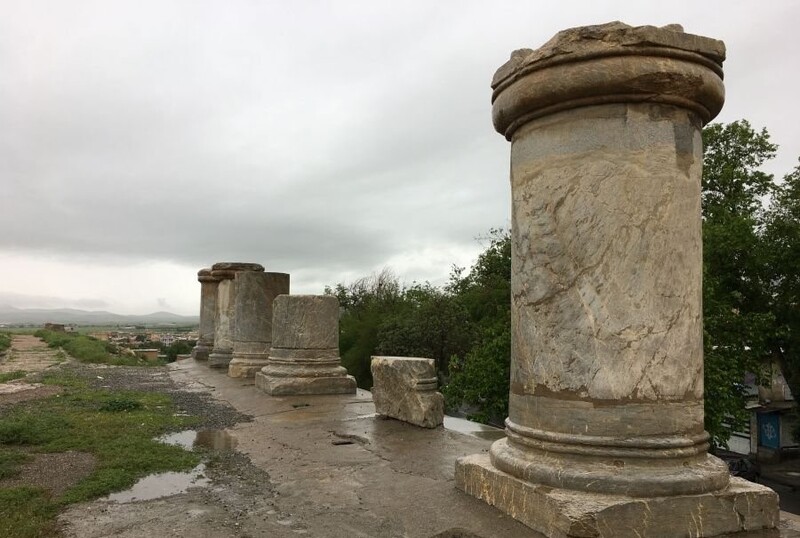
Seljuk's Buildings
On the southern part of the temple, there are several brick walls with different styles in structure compared to the temple's structure and they were not built at the same time as Anahita temple. According to the studies, these walls are a part of Seljuk's architecture which include houses, pottery workshops, bathrooms, and sewage system.
