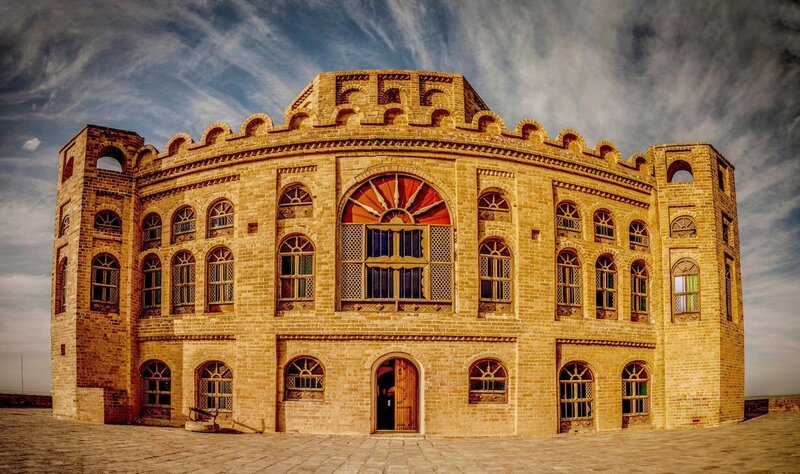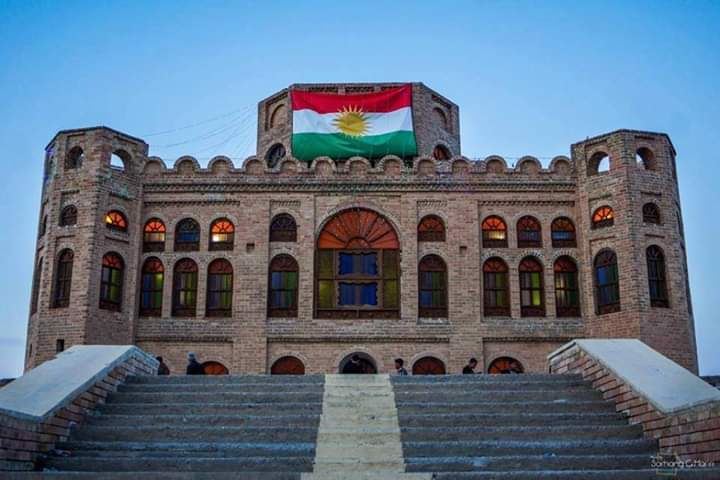Sherwana Castle is considered to be one of the most important historical monuments in Kurdistan, located southeast of Kalar, the Garmian region in the South part of Kurdistan.
Despite several different opinions on the history of the castle, it is now officially said that it was built in 1866 by order of "Mohammed Pasha Jaf" and it took eight years to finish. The construction of this building has been completed in 1874.
Sherwana Castle in the Zangabat region and Braim Beg Dome area was dedicated to Emir Sherwan son of Mansour. Some sources say that part of the hill on which Sherwana Castle is built was built during the Sassanid period and changed according to the times. Later, another part of the hill was built on the orders of Mohammed Pasha Jaff.
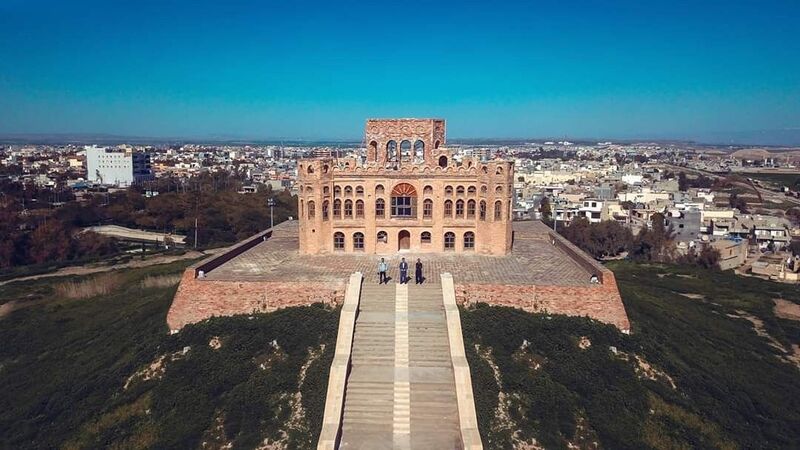
Mohammed Pasha Jaf, the chief of the large Jaf tribe, who was also given the royal post by the governor of Baghdad, built this castle on this hill in Kalar in order to manage his tribe and supervise the border under his rule from Sharaban to Jwanro.
The castle consists of two floors of buildings and a third floor known as Klaw Farangi (Pavilion). The castle was built for two purposes:
1. Political purposes, to monitor the region and also to be aware of the approach of people and foreigners in the region.
2. For the purpose of accommodating Mohammed Pasha and his family and guests.
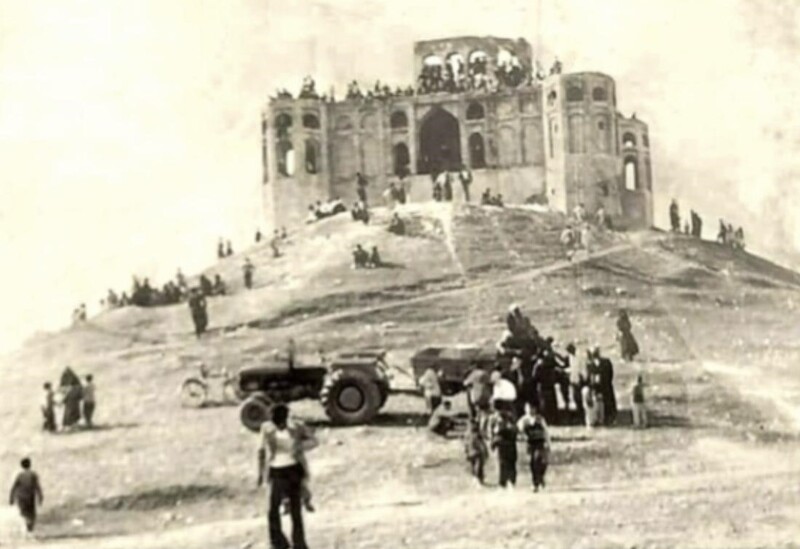
Sherwana Castle was important in terms of geographical location, political, and strategic aspects during its construction because it monitored the entire area from there. Now Sherwana Castle as a historical monument has its own importance for the town of Kalar and Garmian and has become a symbol for the city of Kalar and a historical and tourist place in the region.
Architectural experts say that the building and the castle are made of mud bricks and two types of bricks are used, one is called Assyrian and Babylonian brick and the other is called fried or roasted brick. They also used stone, plaster, and walnut wood.
The castle has collapsed in several parts due to earthquakes and over the years, so it was renovated three times in 1925 - 1988 and 1998 and is currently under renovation for the fourth time.
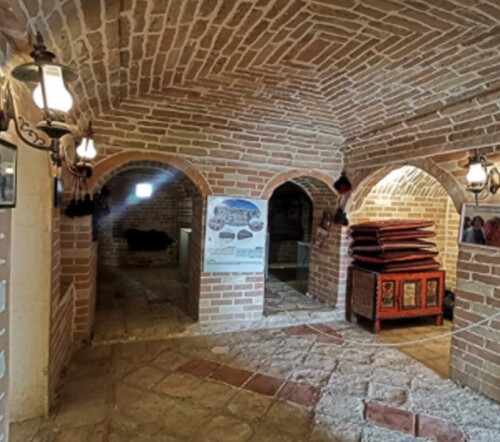
Area:
The castle covers an area of 320 square meters and is built in a square shape. It has one main entrance in a semicircular and arched wooden style located in the southern part.
The composition of each floor is:
1. The first floor consists of two large rooms, two halls, and four columns to support the castle, which goes up to the third floor.
2- The second floor: Consists of four rooms and one hall.
3. The third floor consists of only one room in the shape of a pavilion and is located in the middle of the castle.
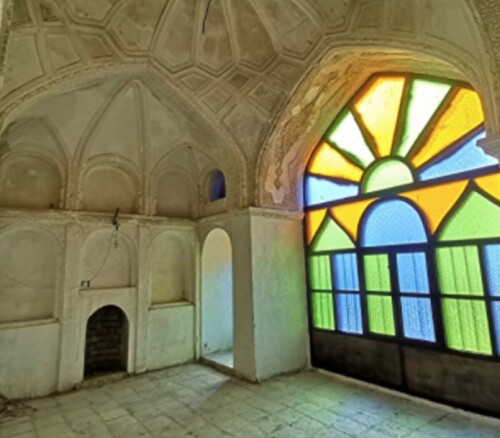
The windows on each floor are arched and made of walnut wood.
Due to the antiquity of the castle as a historical monument, university and college students visit this place every year. This is in addition to the visits of tourists who come to see this castle in Kalar. There are plans in the future by the municipality and relevant parties, in order to decorate the castle and benefit people during tourism and visit the area, the surroundings of the castle into a park.
