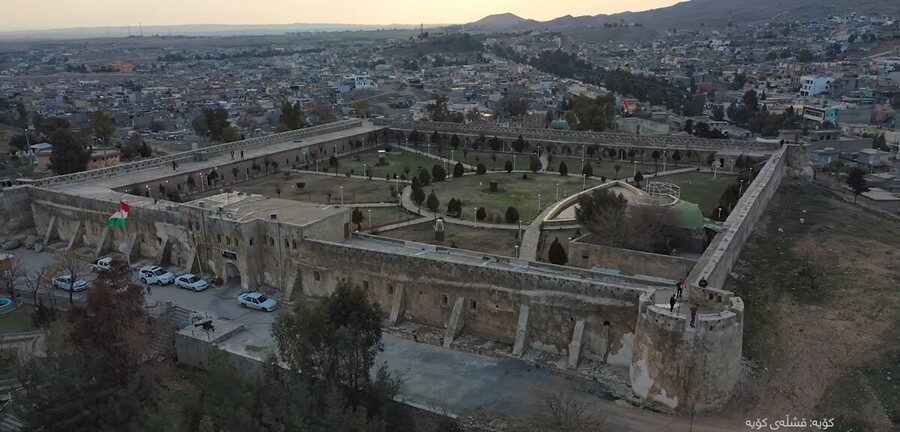Koya is one of the cities of Kurdistan which is considered to be of great significance both historically and due to some modern issues. Some important points about Koya would be mentioned in this commentary. One of the most important characteristics of Koya from a long time ago up to now is that it is located in a strategic area geographically that has made the city to possess a significant place for military and political groups historically and even nowadays. This high place of the city can be seen clearly throughout Koya. In the past it was a military headquarter for the “Great King” and most of the revolutionary characters of the South and East part of Kurdistan are still in this city. Historically speaking some reasons make the city so significant; one of which is the old “Qishla” being located in Koya. This castle that is known as Qishlay Koya is an old military castle and possesses all the aspects of old military castles and it is still running since there have been some amendments done to the place during that time.
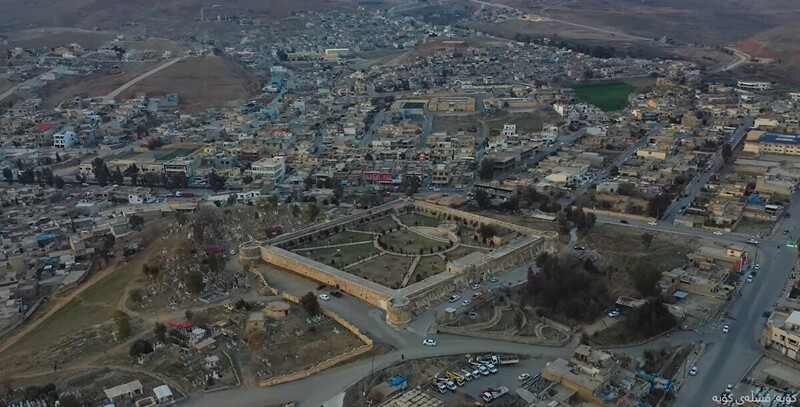
As it has been mentioned this castle was made in the 9th and 10th century A.D. after the collapse of “The Carolingian Empire”. From that time on the agricultural fields were divided between the farmers and the rich families and everyone picked a part of the area as personal property. Obtaining the field was not the only part, they needed to protect their possessions, too. Every farmer had to protect their own field from the invasion of the other farmers who wanted to have more share of the fields. Thus the property owners had to build a strong and repellent structure that could stand heavy attacks and also have enough room for inhabiting a large number of people, storing rooms, an armory, and … so that they could use it in times of need. On the other hand, the building was built on top of a high hill to be capable of watching over the surrounding area, there was a plan to make them able to dominate over every corner of that area. These sorts of castles were made to resist attacks and also to be repellent for the enemy. Although the castles were used as military headquarters, they were also used as leading centers for the commanders. They included those castles made in or on one side of the cities or villages above the high hills. The castles built in the cities were to protect the people of that city and to watch the roads around that city. The castles built in the villages were used to watch over the granaries, mills, and fertile fields. They were also used as the governing house of the local governors and lords.
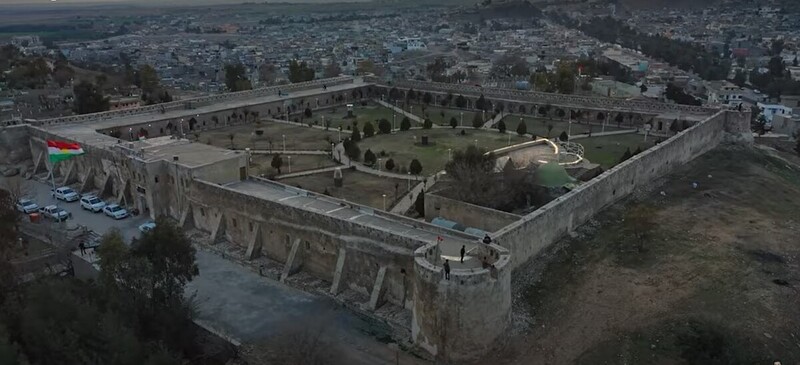
Each castle had to be made over a high hill so that it could dominate the area around it. Sometimes there were natural hills in the city or village and the commanders would build these castles over them, like Koya castle in the South part of Kurdistan, or the hills had to be made first by the people who would carry bags of soil and stones to pile them up and make the hill which were called a handmade hill, like Sardar castle in Bokan in East part of Kurdistan.
After piling up enough soil, stone, and rock for the hill, they had to dig all around the hill so that at the time of attacks it would be hard for the enemy to penetrate the castle. Every castle needed a watchtower, too. The big castles had four watchtowers in order to watch over all four sides of the castle. There was a defending tower, too that was used as the last fortress while defending an invasion and the castle’s commander would live in there. This part of the castle was the safest part and the last part that would be attacked by the enemy. The castle would remain until this tower was attacked or surrendered.
There was also a large yard in front of the castle. A barracks, a stable, an armory, a storehouse for keeping food supplies, and a well to supply water were other parts of a castle. According to military sources, the most vulnerable part of every castle is the front part and in order to keep this part safer, a room was built over the front gate of the castle which was called the “gate room”. These rooms were built to make it easier to watch the surrounding areas. Since the castles’ gates were not considered important points to be protected by the commanders they were called “blind spots” which means a place that is not being watched, thus two rooms were built at each side of the gate to watch over the opposite side of the castle. At the gate, there was a hall with holes in the ceiling so that when the enemy attacked they could fight them over their heads. Each castle had a defending wall that surrounds the castle within itself. The walls were three meters wide and twelve meters high.
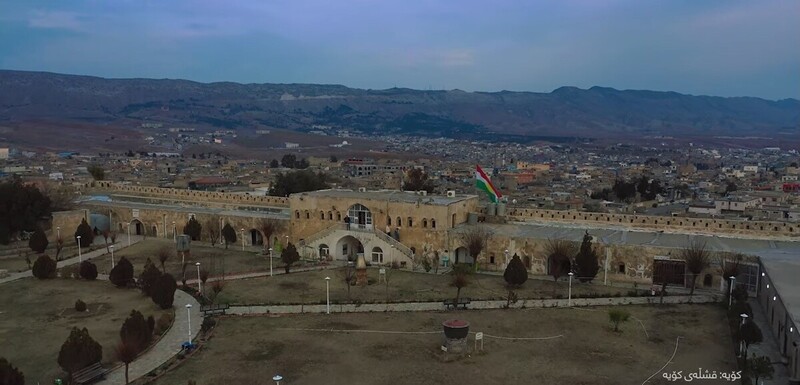
Regarding these facts if we take a look at Qishlay Koya castle we can see that it has most of those characteristics of a castle of 9th or 10th century A.D. Qishlay Koya is located at top of a hill that can watch over the city and the fields and farms around it. This hill is a natural one and one can still see the remains of the dug holes around the castle. Besides this, the castle is 7000 meters. This large area was used for military purposes. This is obvious from the structural form of the castle that the yard was once used for training soldiers. The wall and the rooms of the castle are made of mortar and stones. Apart from the long halls between the walls and the yard which might have been used as a place for soldiers to rest, Qishlay Koya has 23 other rooms. Although the walls are not as wide as the European castles’ walls, they are much wider than ordinary walls. These walls are 120 centimeters wide. Koya castle is located on a high hill. There are 750 arcs that are called trench holes. From these trench holes, the soldiers had watched the realm especially while they were under attack.
In the middle of the east wing of the castle, there are two stairs that lead to the second floor. There are five rooms and three balconies on this floor. There is also a large room about 90 meters long and 6 meters wide which was used as a bedroom during the Ottoman empire. From the front gate of Koya castle which was the main gate, we can see those features mentioned above for a gate because there are two rooms over the gates to watch over the people entering the gate.
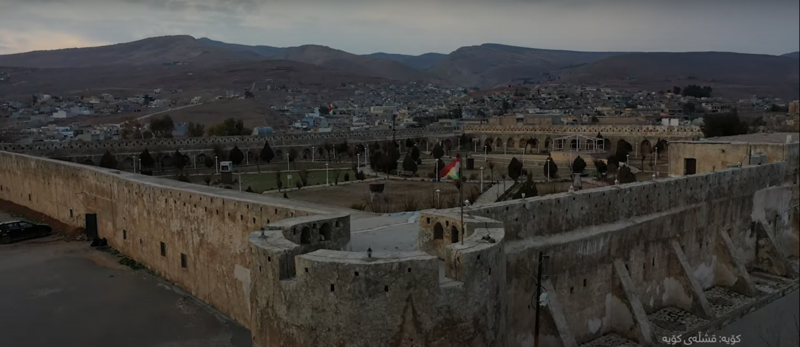
Generally, one of the most important castles in Koya is Qishlay Koya. This castle should have become a place to manifest Koya’s ancient identity and to be made into a cultural museum since there is the tomb of a great Kurdish poet who wrote the national anthem of “Ay Raqib”, “Younes Rauof” known as “Dildar” on one side of this castle and on the other side there is the cannon of “Wasta Rajab”. This cannon is a symbol of resistance against the enemy and it also shows a long history, and it is a symbol of people’s ability to build military structures. This cannon made by Wata Rajab shows that Kurds could be a rival to the most powerful empire in the world at that time which is unfortunately unknown to many.
Qishlay Koya should have become a special place for the youth and new generations and there should be some facilities for the visitors to stay in the castle. It should be changed into a tourist spot not a vacant and abandoned old building. As a visitor, I didn’t see any sign to show the way to this castle which is a historical monument to remind us of “Mir Muhammad the Sorani Mir”.

